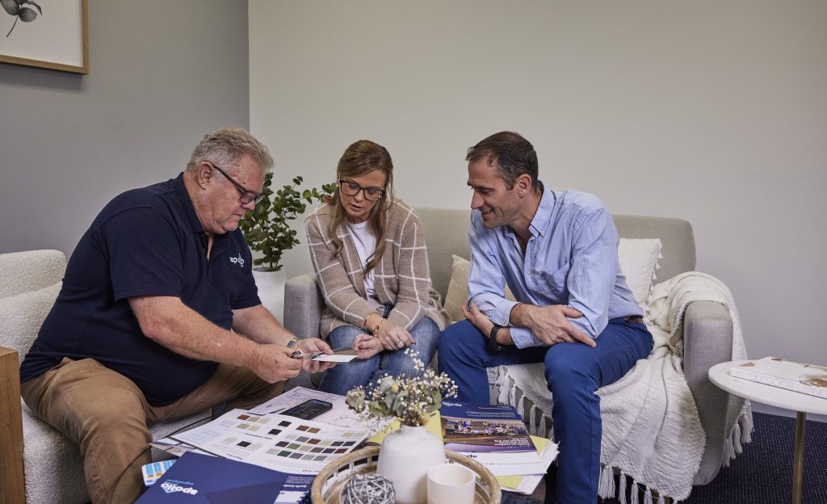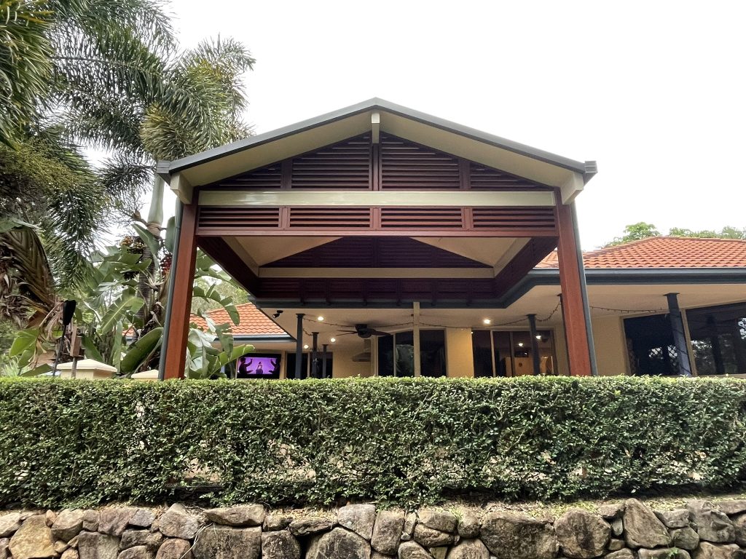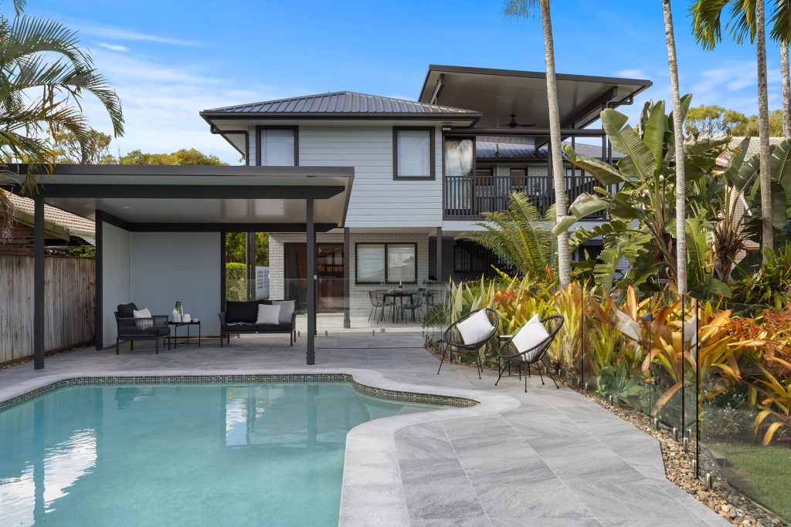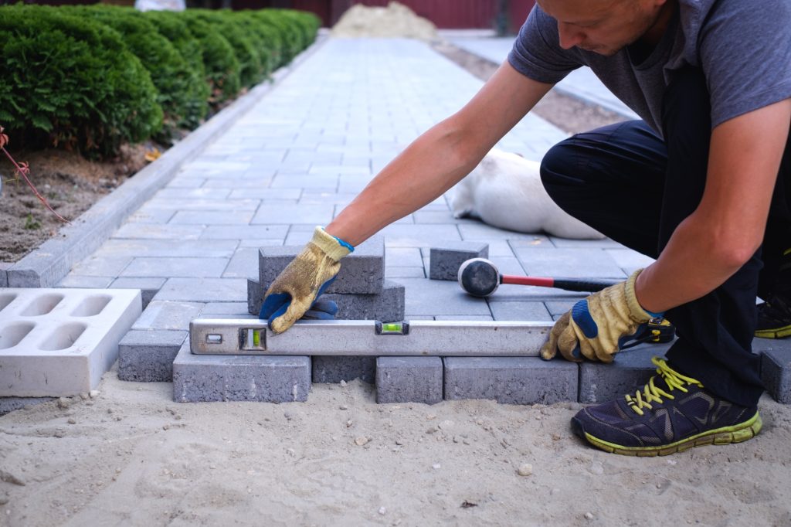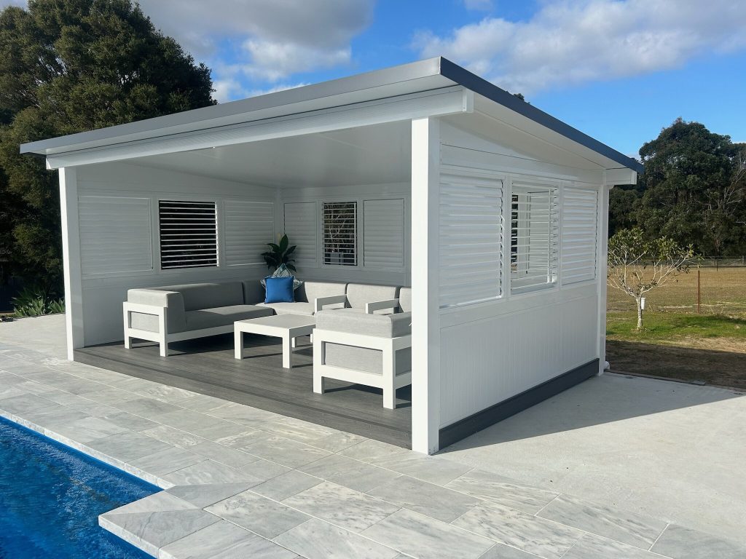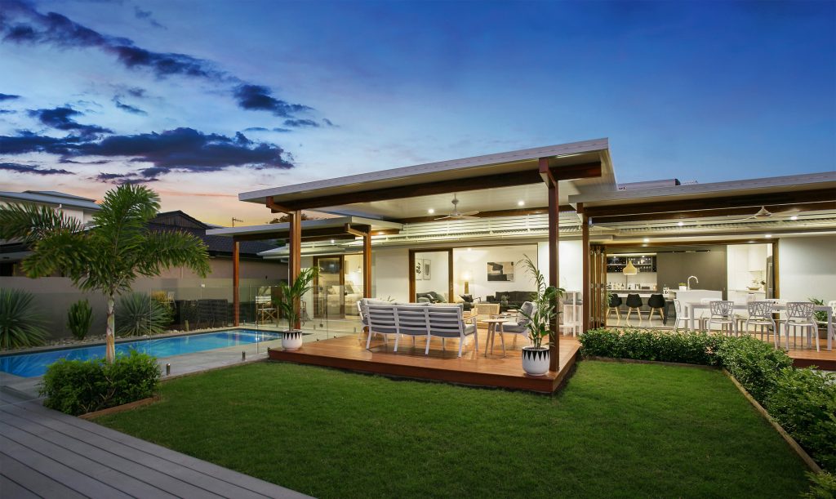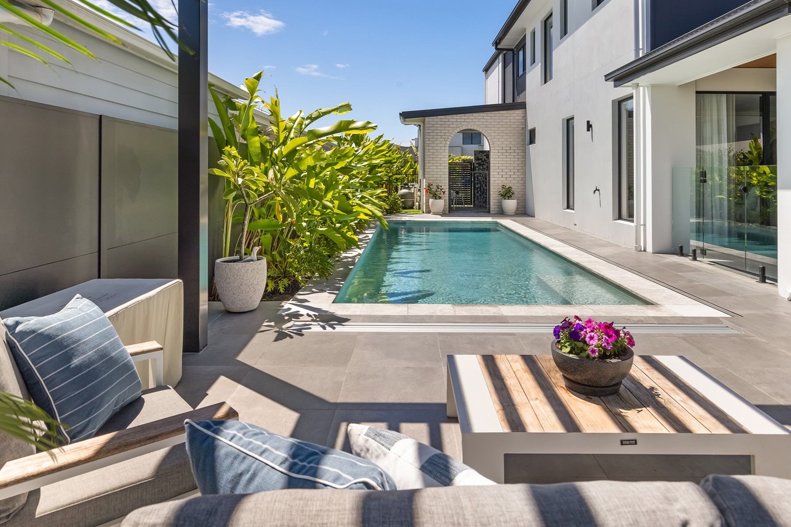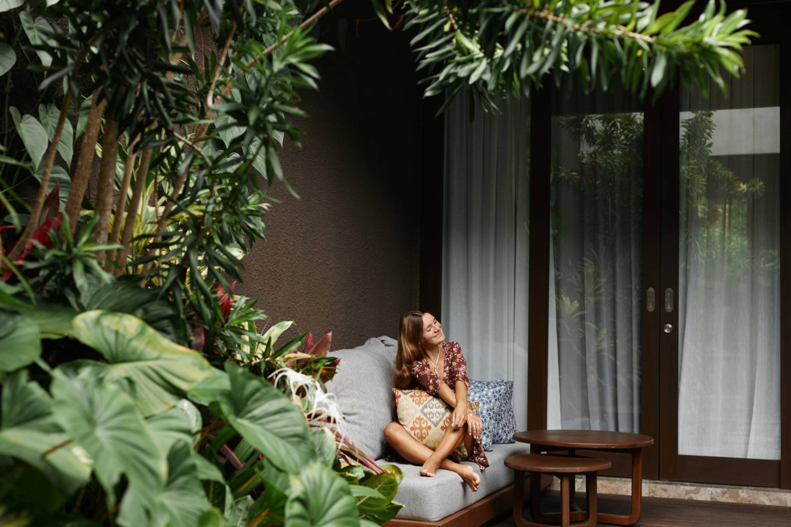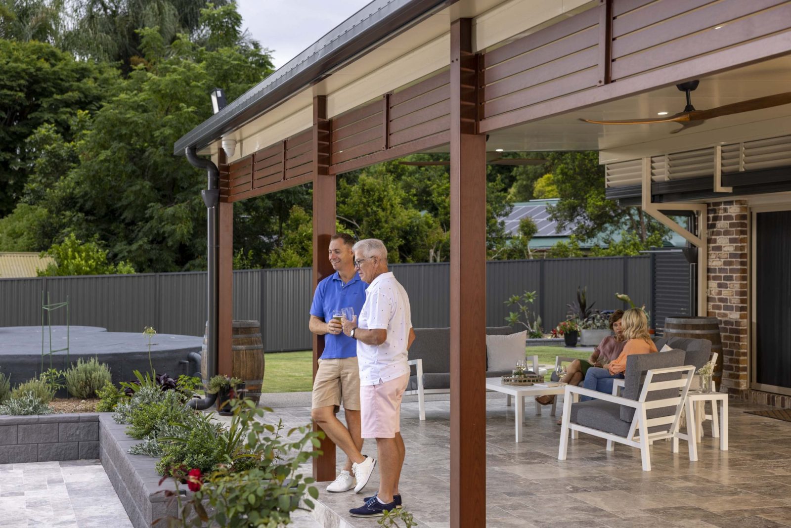Adding an outdoor space, whether that be a patio, pergola or carport, is a great way to add functionality and value to your home.
The best patio builds are usually the best planned patio builds. So to help you get the most out of your experience, we recommend asking yourself the following questions. While not each will be relevant to you, it’s good to set clear expectations of what you want out of the space to ensure that what you choose will address all of your requirements both now and into the future.
What style of Patio or Carport do I want?
Start by considering what style your home is, then think about how the new structure will work best with the existing architecture. Consider whether you are trying to match the existing roof or style or modernise and refresh the existing home with a new look. Are there elements or colours of the home that you’d like to incorporate into the new structure?
Pay attention to elements such as rooflines, materials, and colors—are there specific features or hues from your home that you’d like to incorporate into the design? Additionally, think about how the structure will fit into your outdoor space and how it will appear from various angles, such as the street or your backyard, ensuring it adds both functionality and curb appeal.
How will the space be used?
It’s a wise move to brainstorm how the space will be used. Think about the primary purpose of the area, both for your current needs and future plans. Will it be for relaxation, entertaining, shelter from the sun, storage, protecting a vehicle, or a combination of these?
Think about how the space will function throughout different seasons and times of day. Will it need to accommodate larger gatherings or be a quiet retreat? Do you plant to enclose the space down the track? Planning with these factors in mind ensures the design will be versatile, practical, and perfectly suited to your lifestyle.
What is my budget?
Establishing a realistic budget early on is essential to control overspending and keep your project costs on target. Break down potential costs and explore what is included and what is left to account for. To ensure there are no surprises, account for things like; council fees, additional lighting, fans, and landscaping. It maybe helpful to list items that you could do without, or can add after the project is finished, for example: furniture – while tempting, this can be substituted and any point down the track.
Are there other projects that need to take place?
It’s helpful to establish a priority order for your projects, as there are often related tasks that align with planning and building your outdoor space, such as landscaping or concreting. Have you taken into consideration the patio foundation and its surrounding area? Depending on the contractor you choose, the foundation or “concrete slab” might not be included in their scope of work. This task is often managed directly by the homeowner and may be incorporated into broader property plans such as pathways, decks or tiling.
To avoid any confusion, discuss this during your Design Consultation to clarify responsibilities and coordinate timelines for all components.
Have I left enough time?
Like any project, there will be aspects of timing that are beyond your control. Our best advice is to set out a timeline of each of the major milestones, like Consultation, Design, Quote, Council Application, Manufacturing and Installation, taking into account the things you can control and can’t. Work back from your desired timing (or deadline), allowing sufficient timing to make key decsions around the design and quote process.
While our Design Consultant will be able to give you guidance on approval, manufacture and building timeframes, it’s best of course to add additional provisions for things that happen along the way like wet weather or hold-ups in the approval process.
What Approvals will I need?
Generally speaking, a building approval is required when adding a structure to your home. Planning rules and regulations vary per state, region and even local council so it’s best to understand the requirements for your specific property. At Apollo, we handle the council approval on your behalf, however we always recommend looking into the likelihood of a structure being approved in your local area, as a starting point, consider:
- What the required boundary setbacks are
- If there are any heritage or environmental protections over your property
- If the structure will impact the aesthetics or character of your neighbourhood and if there are equivalent structures present on the street? (While this might not nessecarily help your approval, it’s good to know).

Will I need additional features or accessories?
The right accessories can complement your outdoor addition without breaking the bank. Understanding how you plan to use the space will help determine if additional features or accessories are necessary.
Will this space take your home to the next level?
As you reach the design and quote stage, it’s the perfect time to reflect on your expectations. Will the proposed design elevate your home and lifestyle? Achieving the right design is essential, and our experts are here to collaborate with you to create an outdoor addition that meets all your needs and truly transforms your space.
We encourage you to take extra time to visualize the finished structure in your space. A simple yet effective way to do this is by marking out the area with spray paint and arranging furniture, your BBQ, and any storage items as you envision them in place. This hands-on approach helps visualise size and space to ensure that it aligns perfectly with your vision. Of course we understand the importance of working within budget and space constraints.
So where do I go from here?
Adding a patio, pergola, or carport is an excellent way to boost both the functionality and value of your home. To ensure your project meets all your needs, it’s crucial to plan carefully, considering factors such as design style, space usage, budget, and potential additional features.
Take the time to visualize how the new structure will integrate with your home and outdoor area, and account for necessary approvals, related projects, and timelines. By addressing these key considerations upfront, you can create a well-thought-out outdoor space that not only enhances your lifestyle but also complements your home’s overall aesthetic.
Ready to go? Even if you feel a little overwhelmed, that is okay! We are here to help and will work through any challenges that you are faced with during a Design Consultation. If you’re ready to book – reach out to us today and get your new space underway.


