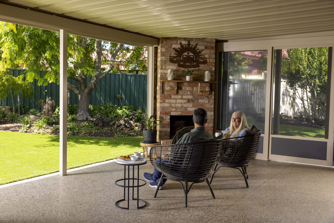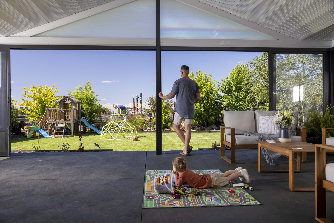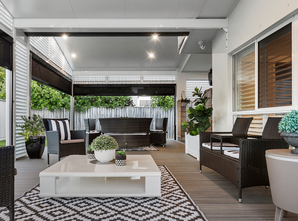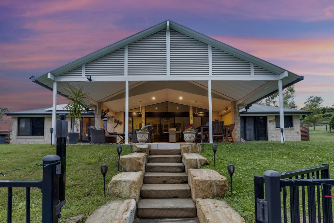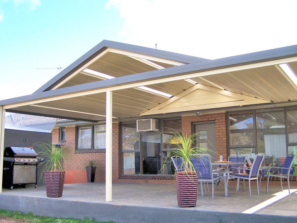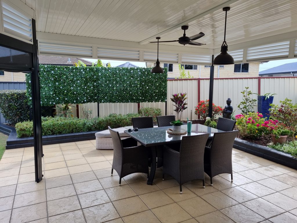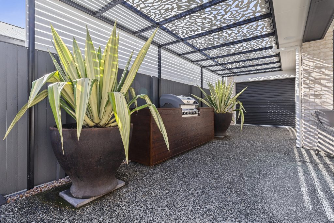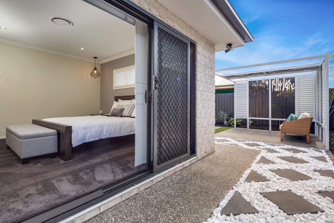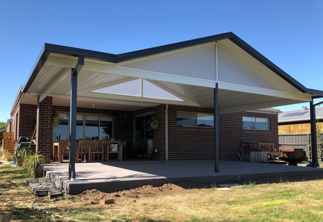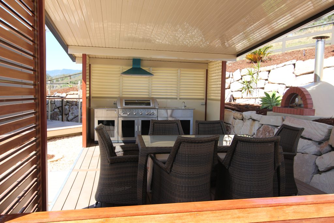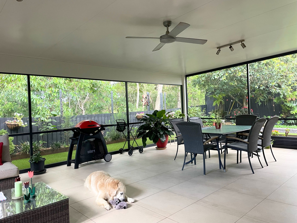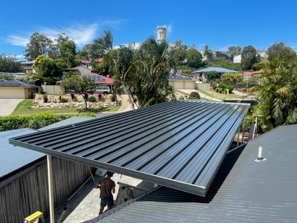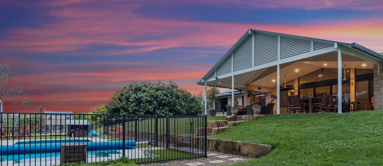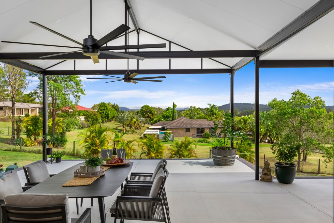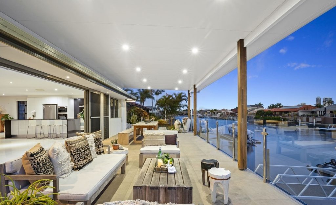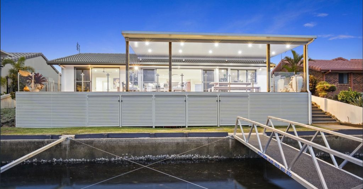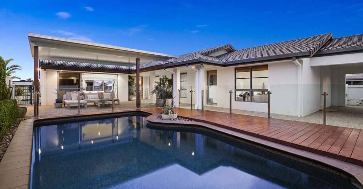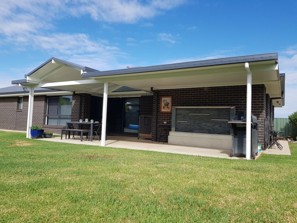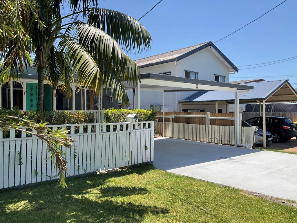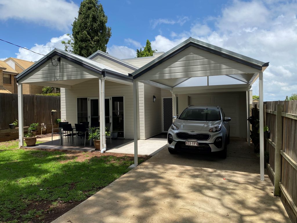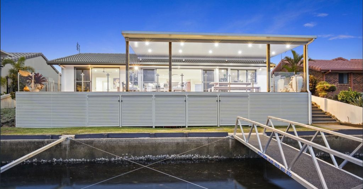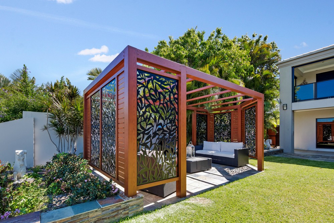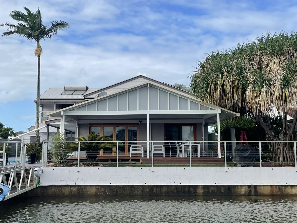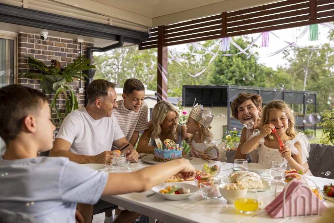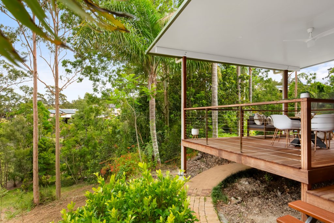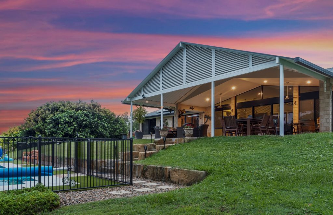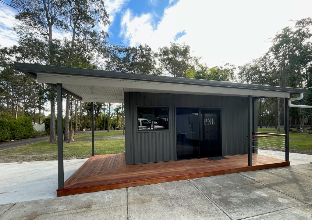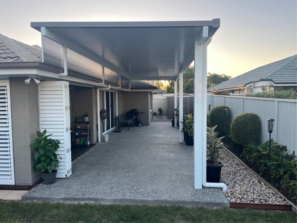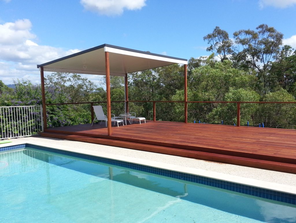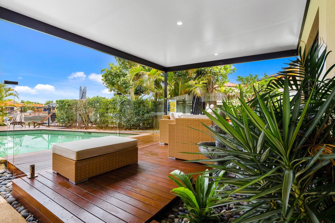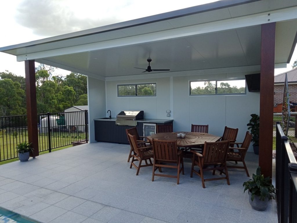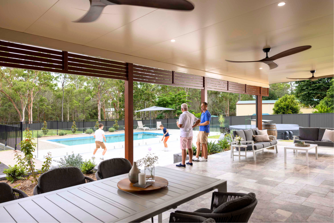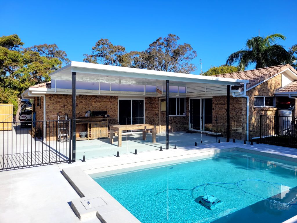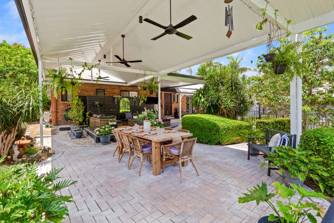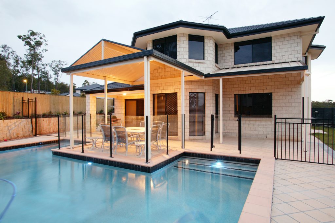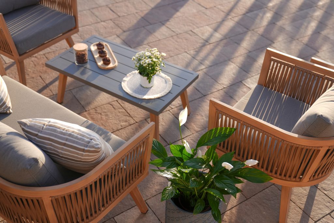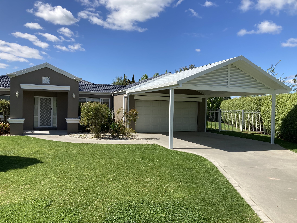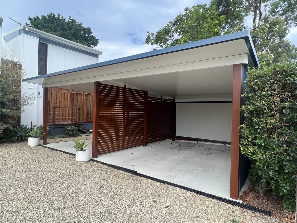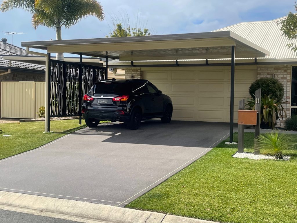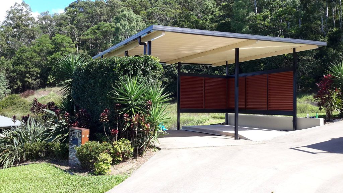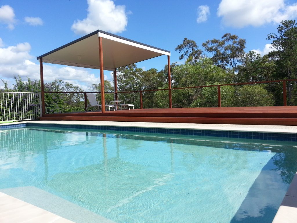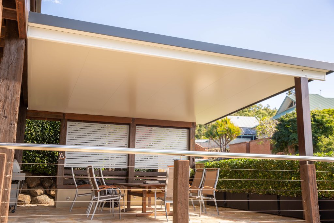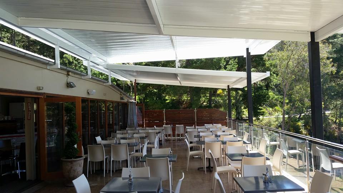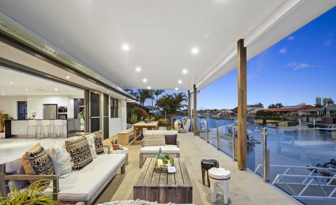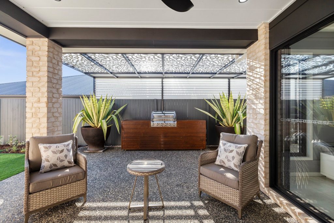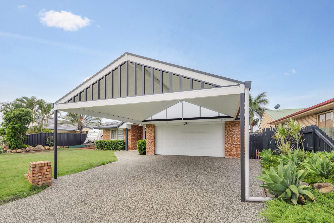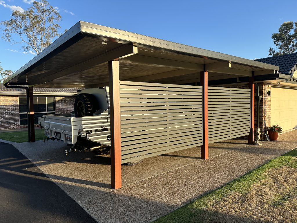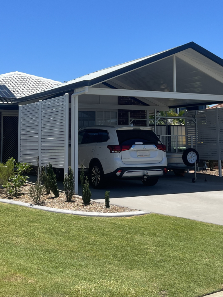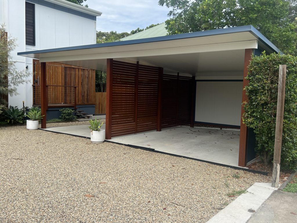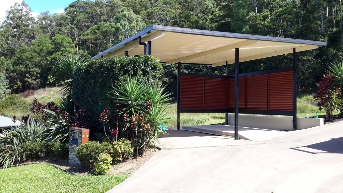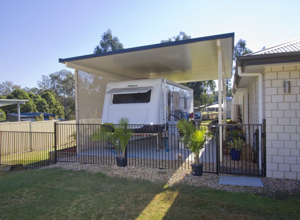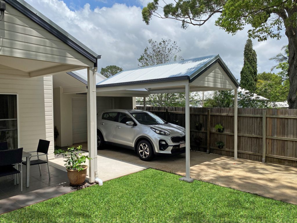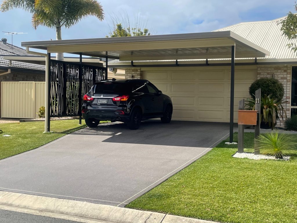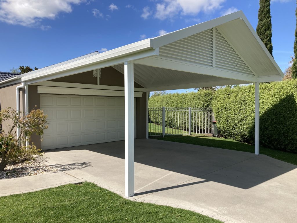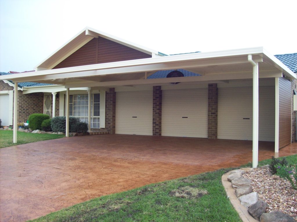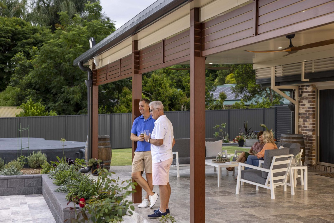Patios enhance outdoor space, providing families with a space to create memories, host dinner parties, entertain around a barbecue, or sip wine as the sun sets. Finding the correct patio size for your years is no easy task, especially if you have an unusual garden or property size or specific needs.
At Apollo Patios, we can customise the patio size and design to suit your specific needs, but we also offer popular patio sizes. Our guide today explores standard patio sizes, showing you your options and the importance of selecting the correct size for your garden.
Let’s get started.
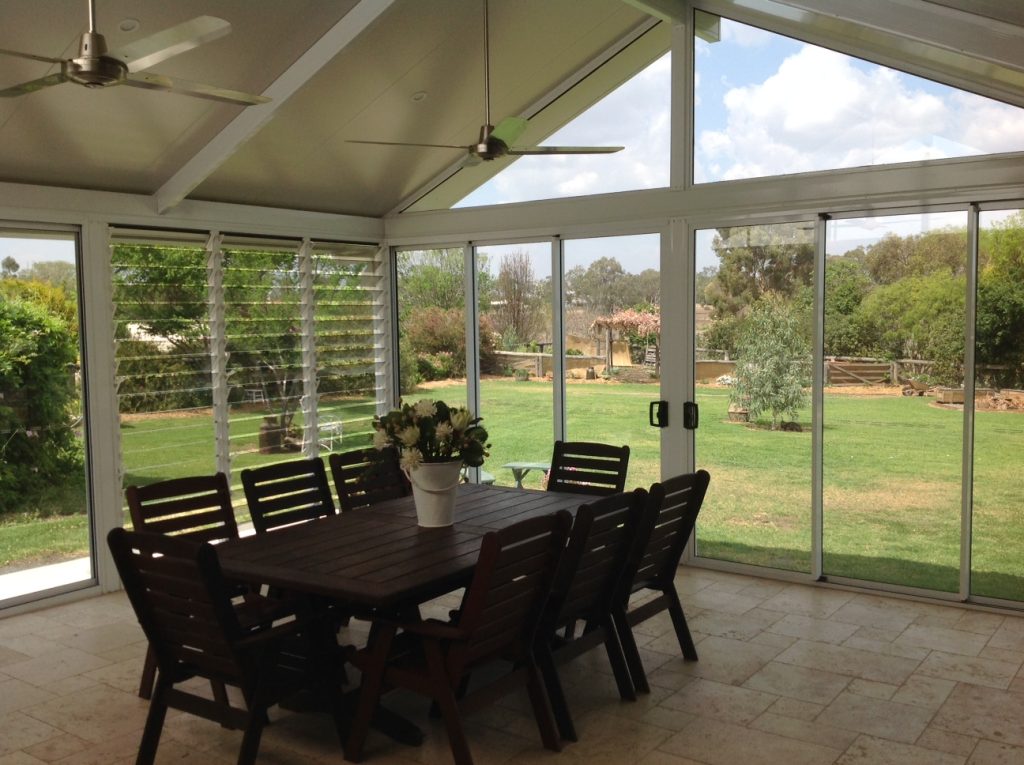
What Are The Standard Patio Sizes?
While patio sizes can be customised to create the perfect patio for your home, several patio sizes are commonly used. Below are the standard patio sizes listed for you to see what size patio could work for your home.
2 x 2
2 x 2 m patios are small patios that provide space for outdoor dining areas or work as small play spaces for your children. These sizes usually hold a bistro table and chairs, a small set of tables and chairs, or children’s outdoor furniture, like a child’s table or inflatable pool. A smaller patio can often be integrated with a larger pergola or open structure to offer protection where the open structure doesn’t.
3 x 3
A typical patio size is 3 x 3 m, with room for a dining table and four to six chairs. There will be room to move comfortably around the table, offering outdoor dining and entertainment space. You might also fit a fancy pizza oven or BBQ on these sized patios, but consideration must be made to how close the fire is to the home.
5 x 5
5 x 5 m is considered the average patio size in Australia, with enough space to fit your table and chairs, and any patio furniture you want to add. 5 x 5 m patios suit larger gardens or can cover your a large portion of your backyard if you want a low maintenance yard to maintain.
6 x 6
6 x 6 m patios are perfect for large gardens and backyards. These large patios can hold plenty of furniture but can still be intimate spaces with the right design. A coffee table or small table can break the space up, along with clever plants, should you wish to create an intimate atmosphere.

What To Consider Before Choosing A Patio Size?
Several factors should be considered before selecting your patio size. These are broken down below for you to follow through and find your perfect patio size today.
Available Space
Whether laying down a new patio or replacing an old one, you must have enough space. Consider where you want the patio in your yard and the space for it. Can it be placed directly by your entry into the yard, or is there a more suitable outdoor space for your patio? For example is there a place where it can be free-standing? By knowing the space in your patio, you can accurately design your patio.
How Many Patios You Want
In larger yards, you might break your patio space into smaller patios. These might be broken up by feature gardens or grass with paths to the other patios to create the illusion of more space or to fill other vacant space in the yard.
There are benefits of building multiple patios, where the patio is connected or can be built at the same time, providing you scale of economies. However, when deciding to have multiple patios, consider there might be additional costs, for separate structures such as foundations and earthworks..
The Purpose Of The Patio
The intended purpose of the patio will allow you to find the right size patio for your yard. Is the patio to be an outdoor dining space? Do you intend to have a patio cover attached to your home for shade? Is the patio going to have an outdoor kitchen? Is the patio a retreat for the kids of furry friends? Consider what you want the patio to be used for to determine how much space you need for the vision to become reality.
The Furniture You Have For The Patio
Measure any existing furniture you wish to use on the patio. This ensures you have a patio that will work for your current furniture, so that none of it goes to waste. Add the total measurements of your furniture to see your minimum patio size. Your patio should be no smaller than this, but it might need to be larger to allow space to move in between the furniture and access any doors into the home, too.
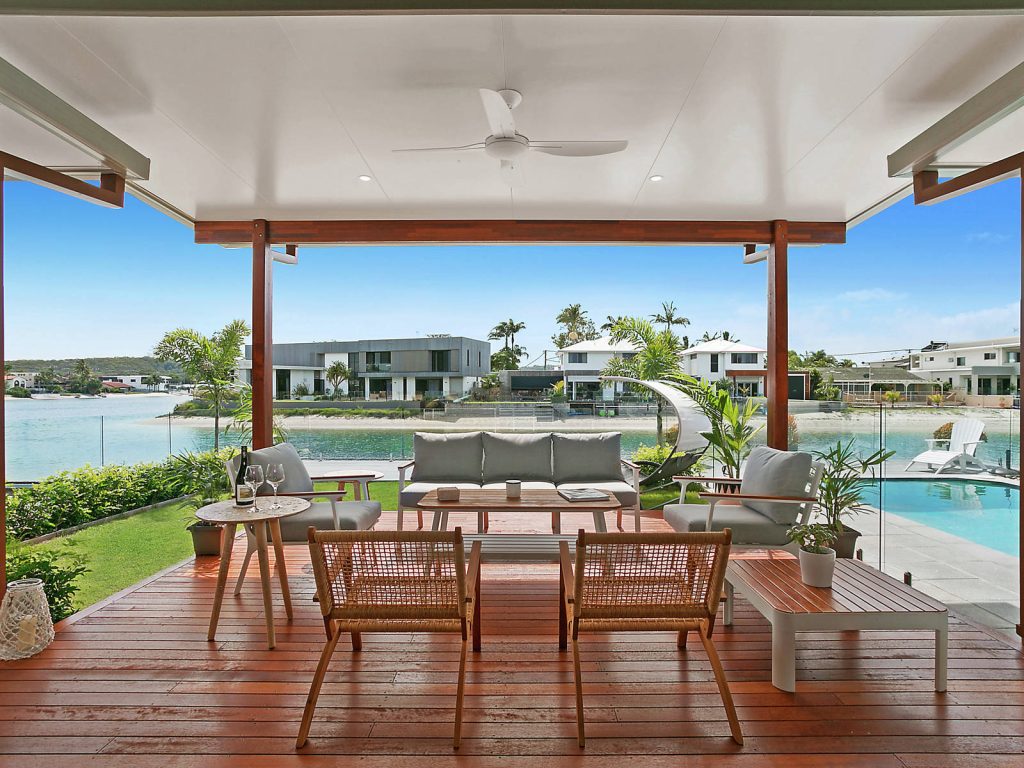
Why Are Determining Patio Sizes And Dimensions Important For Planning?
Determining sizes and dimensions when planning your patio is vital to ensure you have a patio size that is going to be practical and useable. Some reasons why this is important are outlined below for you.
Your Patio Might Not Fit The Space
Designing a patio isn’t an easy task, and that’s why we recommend you pegging out the area that you wish to build a patio. This is an easy way to visualise the space, the goal being that the patio you envisage is optimally designed for your property.
If the patio is too small for the space, you might not have room for your intended furniture. Too small a patio can look lost in larger yards, leaving you with ‘dead space’, which is difficult to fill. Likewise, if the patio is too large then you may have unwanted or unused space.
Your Patio Is Not Fit For Purpose
Failing to plan the correct patio size can leave your patio unfit for purpose. Consider your intended purpose and ensure that the patio fits the space. Fire pits and hot tubs often need space surrounding them for safety purposes, which must be considered when calculating your patio size.
Your Patio Is Not Oriented Correctly
Alongside the size of your patio, its orientation in your yard is essential. Consider the view from your patio and whether you are placing it in the best location. You want to ensure that your patio is optimised for the sun, so that you can enjoy mild temperatures as well as the bright days.
Consider the patio’s orientation and the furniture’s layout to ensure you select the correct size for your patio.

